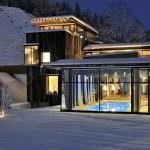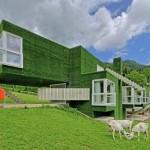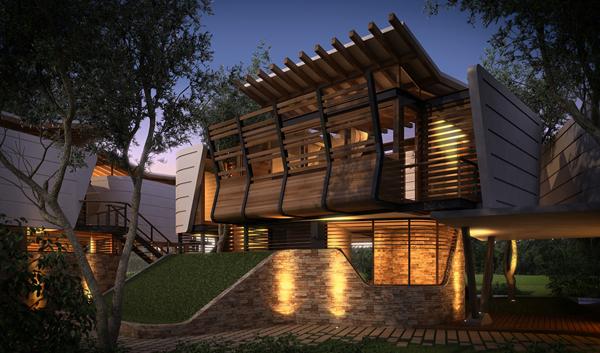
Villas Tarabini is located in Playa del Carmen, Mexico, designed by Sanzpont Arquitectura. The premise of the project was to integrate the house to the ground while respecting the existing trees to maximize the natural shade provided us and be more environmentally conscious.
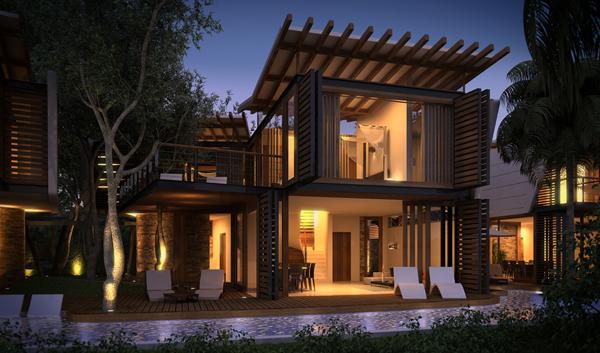
The main challenge was to find the exact spot where to place the rudeness of the house and the general form was developed at the time to dodge trees and integrate within an overall design. So the site gives way to the House, while it coexists harmoniously. In the choice of materials, use the Stone of the region to shape the foundations and walls of the ground floor, thus giving further strength visually, naturally integrates with the soil.
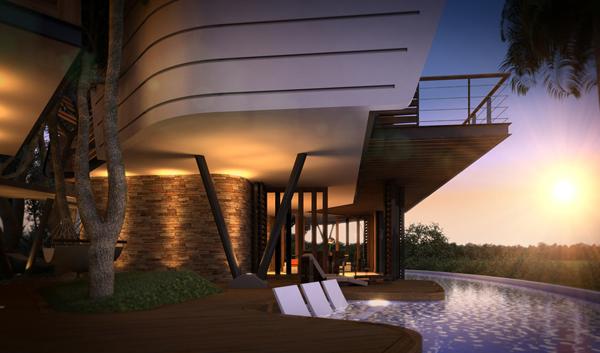
Timber is one of the main body of the house, gives warmth and a comfortable and natural, and is used to create arbors and sliding and folding shutters that provide shade and control the passage of direct sunlight and heat to interior. The white walls upstairs, make “Reflective Shield” on the faces of the sun blinds and receive the color of sky.
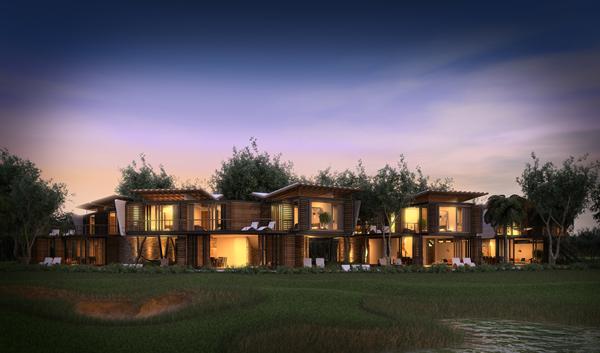
The design of the covers have blown large to shade on the terraces at the same time that open to make way for wind and refreshes across all areas of natural and organic. And finally, has joined the interior spaces with large outdoor terraces through to the golf course with furniture that creates an atmosphere of relaxation and rest.
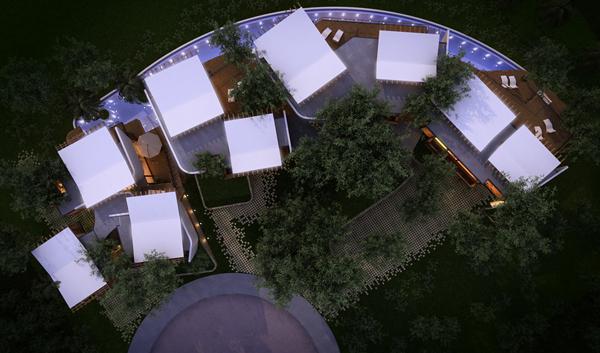
View the website
