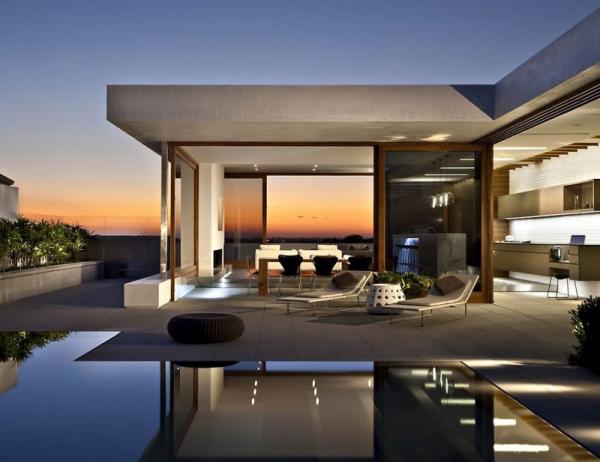
Designed by Californian studio Laidlaw Schultz Architects, the Harborview Hills is located in Corona del Mar, a neighborhood in the affluent city of Newport Beach, California, USA.
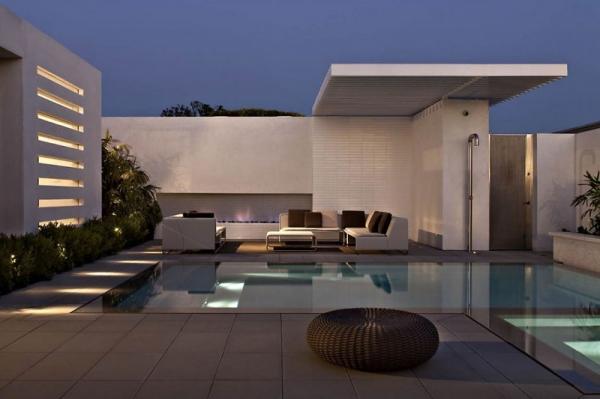
With a passion for modern architecture and an international understanding of style, the homeowners approached Laidlaw Schultz Architects seeking something unique and suitable for their growing family. The home’s quiet street setting gives no indication of the dynamic coastal views accessible from inside, and this feeling of revelation became the starting point for the design.
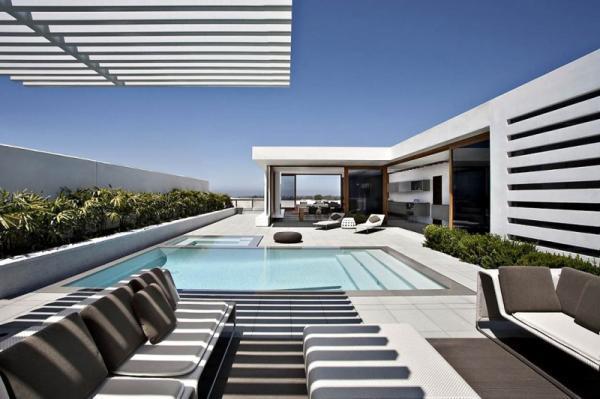
A simple line separating public from private, the first move about the house begins, starts the dialogue. This wall is punctuated with a sliding panel and is then drawn up to reveal the striated walnut garage door that continues the plain.
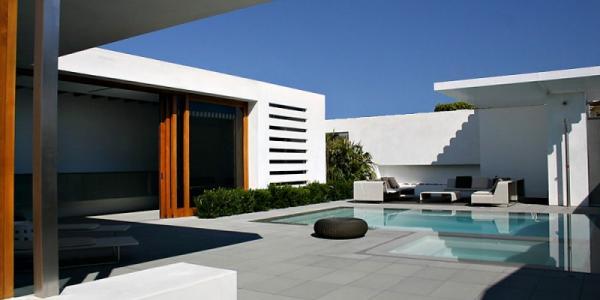
The woven-steel panel is the gateway to the interior courtyard and private dominion. As seen from inside the courtyard, the enceinte transforms into an exterior fireplace and backdrop for the glass-like pool. A wall of foliage on one end provides a panel of green to complement the shimmering blue water; on the other end, a continuous fountain creates a soothing soundtrack.
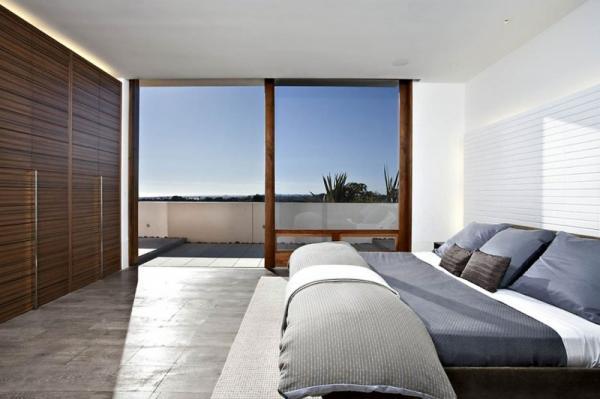
The House itself takes advantage of these two exterior spaces, interior courtyard and exterior view, with a wrapper of sliding doors that, when open, turn the house into an outdoor pavilion. A juxtaposition of lacquered cabinetry set against painted brick walls, and aged wood floors against stark white walls further emphasize the balance of sophistication and style that make up this home.
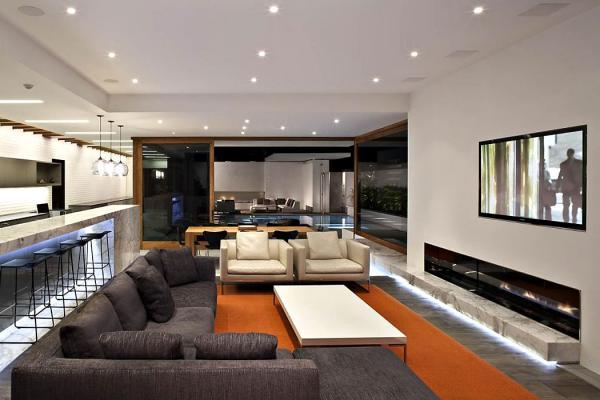
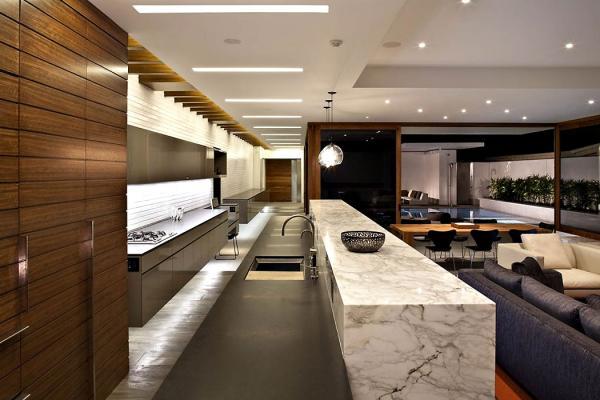
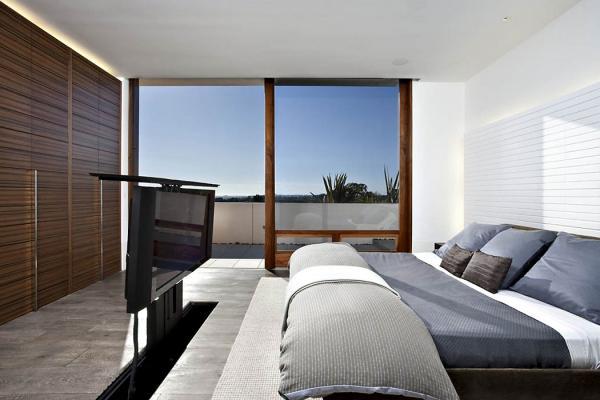
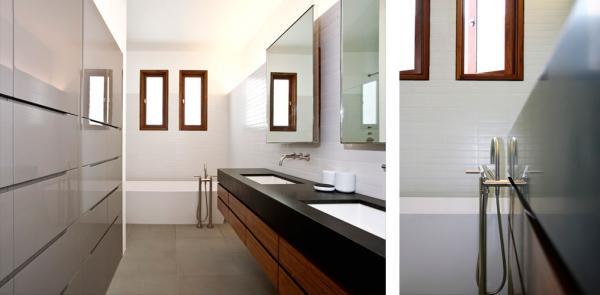
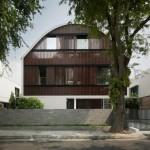

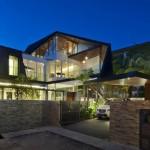
Lovely pool – wish we had the weather here for houses like this.
Great contrast of concrete and marble countertops too.