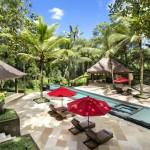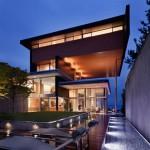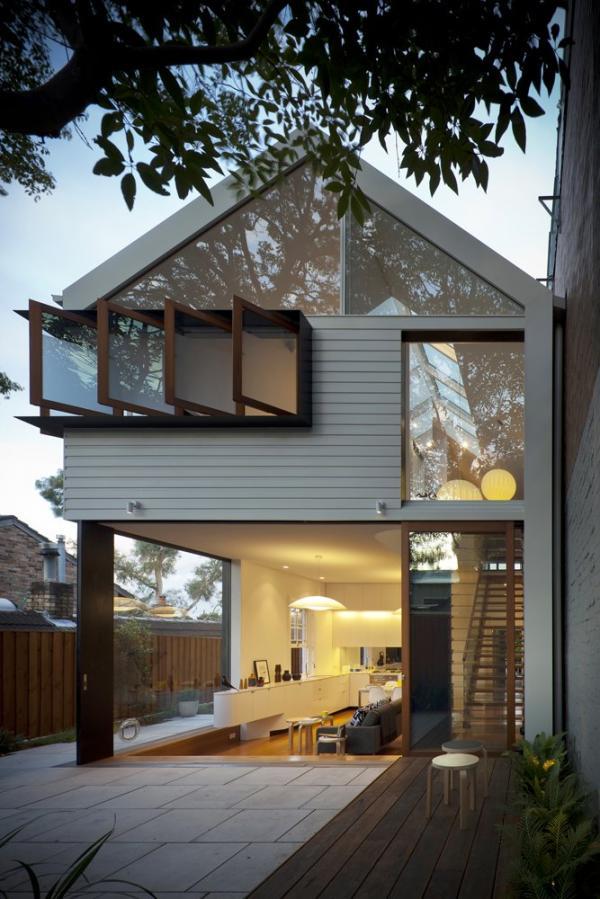
Architect Christopher Polly has designed the Elliott Ripper House in Sydney Australia.
The project simply and directly extrapolates existing formal qualities in plan and section, with extension of key existing materials and finishes to retain some memory of its previous incarnation – while providing a significantly expanded series of connected interior volumes that harness access to sunlight, ventilation and views of tree canopies, sky and district beyond.
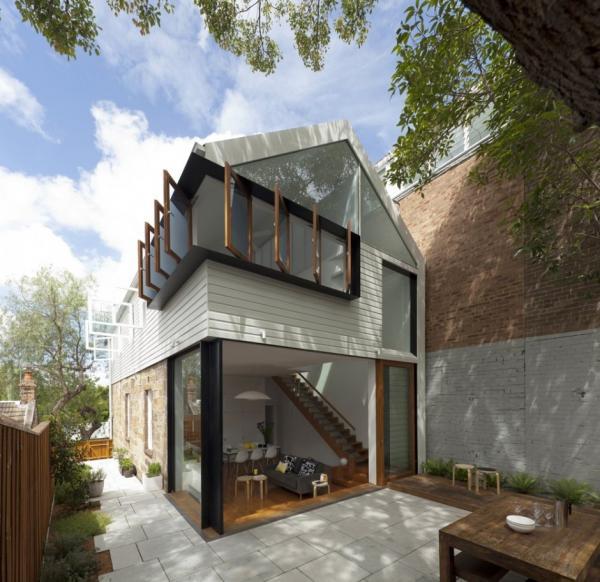
The insertion of a ground floor open plan kitchen, dining and living volume generated by extension of the existing envelope and ceiling and floor levels to an averaged plan footprint of a former lean-to, followed by a rear first floor addition that extrudes the previous floor plate and gable-ended pitched roof form over the new ground floor spaces.

The retention of the cathedral volume within the new first floor room arrangement and extrapolation of the first floor raked ceiling-to-wall datum that scribes the alignment of all heights wrapped around this volume, delicately bridged to raked ceiling lines by lightweight translucent polycarbonate – with an open stair and large sculpted void that vertically expands the relationship between two previously unrelated floors.
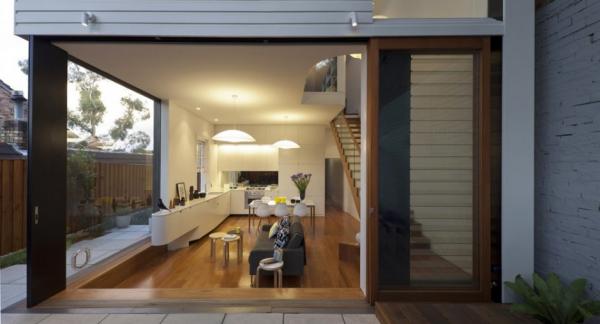
Fine steel plate elements contrast an age-old weatherboard cladding profile and large expanses of shallow pocket fixed glass and western red cedar externally sliding doors & pivoting windows offer varying degrees of openness and enclosure.
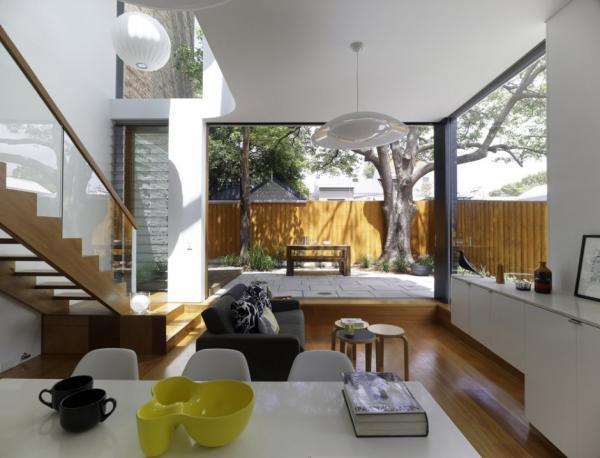
A centrally located ground floor service core accommodates an enlarged bathroom, laundry and storage, enabling direct connection of living spaces to clearly defined landscaped outdoor spaces, while a first floor bathroom enhances amenity to two added bedrooms.
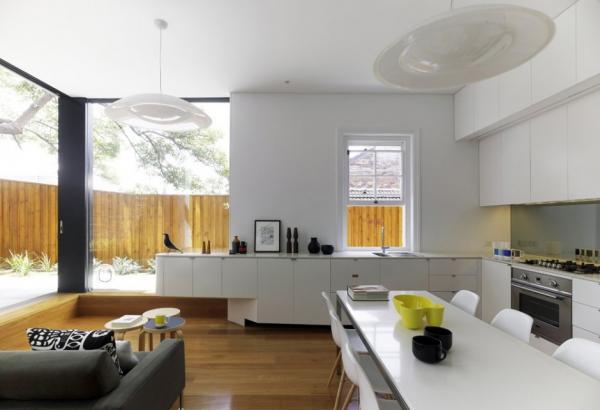
The plan arrangement reflects modern patterns of use by the provision of two living spaces to enable vital separation of adult and children functions. The rear open plan volume provides a ‘day’ space for meals preparation, eating and expansive enjoyment of the rear garden, while the upper living room provides an ‘evening’ space for watching TV, reading and separation from utilities. A third first floor bedroom provides flexibility for future use as a study.
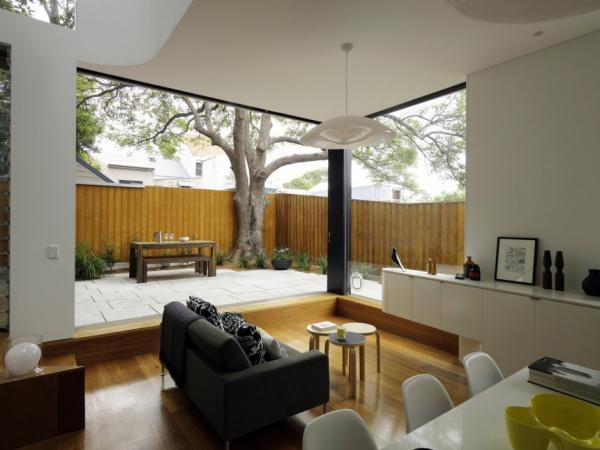
Surrendered floor space enables delight in a sculpted expanded stair void and cantilevered balcony. Inexpensive gloss opalescent polycarbonate reflects & transmits light by day while enabling a lantern-like quality of spaces by night to emphasise the volumetric expansiveness of first floor interior forms. Recycled Blackbutt flooring stitch old and new ground floor zones, economical LVL frames a recycled Blackbutt lined stair, while walnut stain over extended existing pine flooring enriches the first floor.
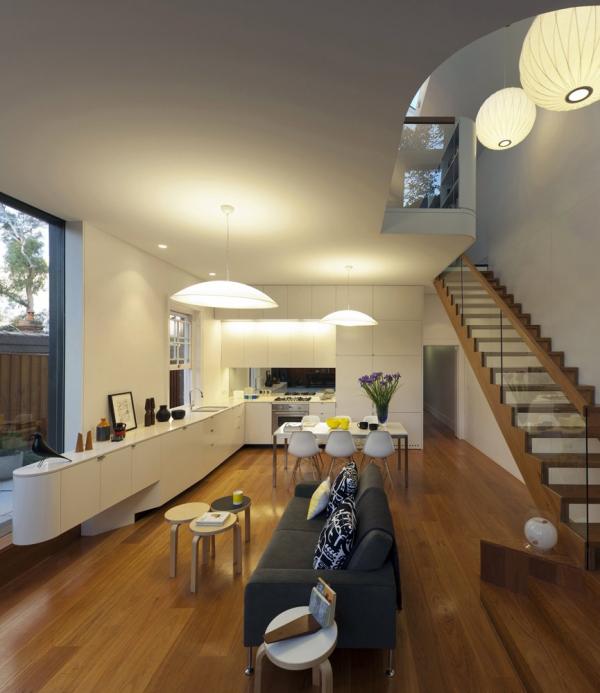
Significant parts of the of the existing structure were consciously retained to reduce its carbon input. Use was made of recycled Blackbutt timber externally and internally; high-performance glazing to reduce heat loads; external retractable blind to control northern solar access and heat gain; substantial wall and ceiling thermal insulation; energy efficient lights & appliances and water-saving fittings.

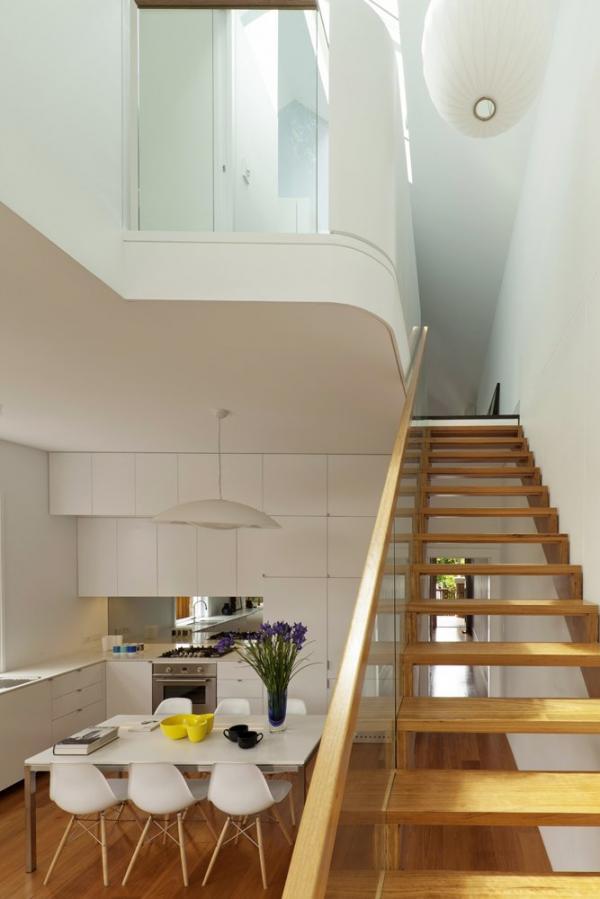


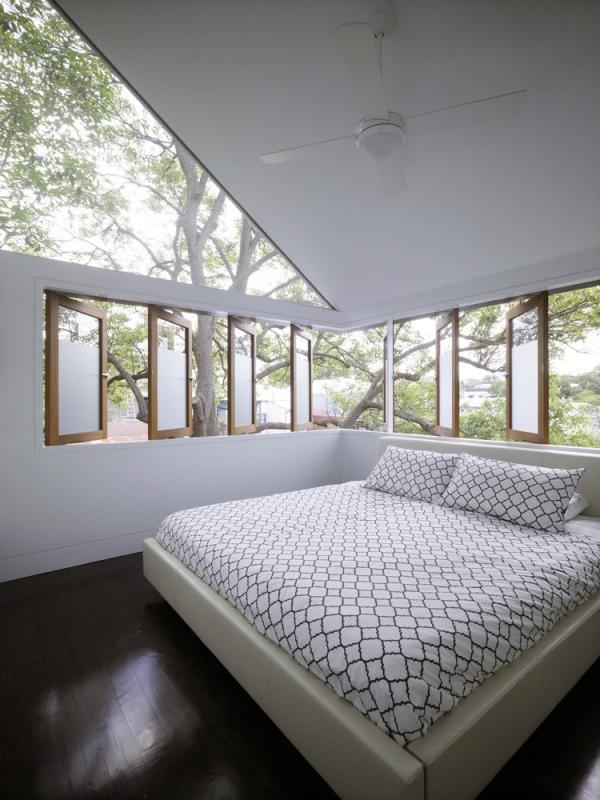

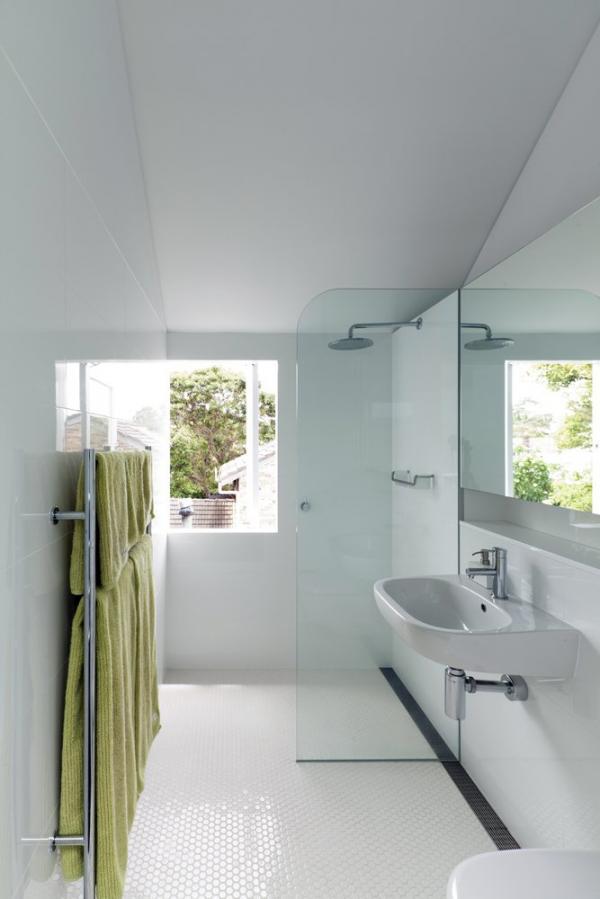
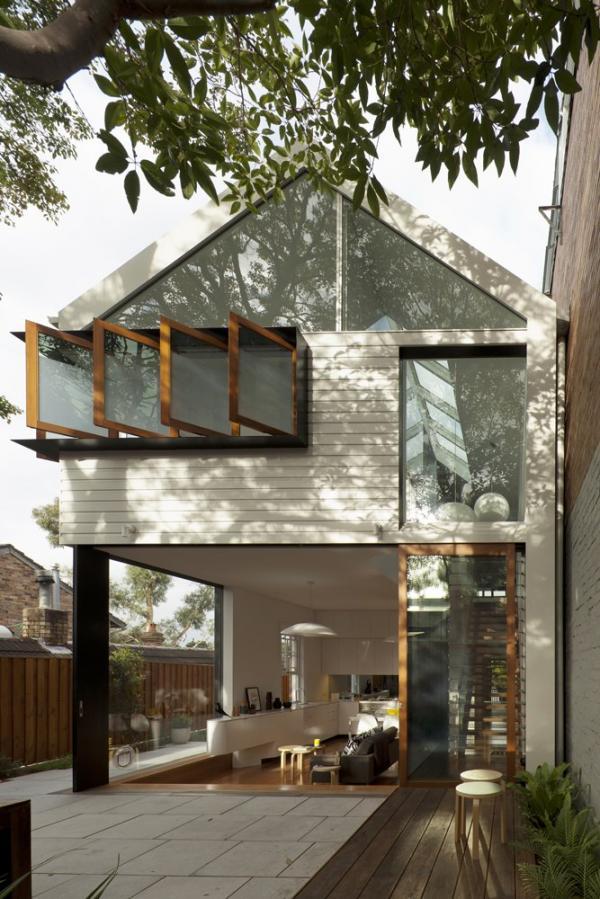
View the website

