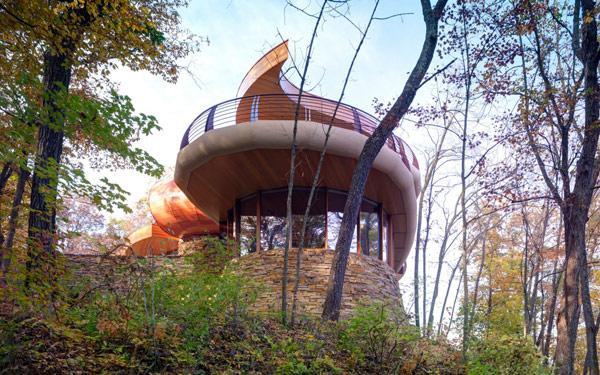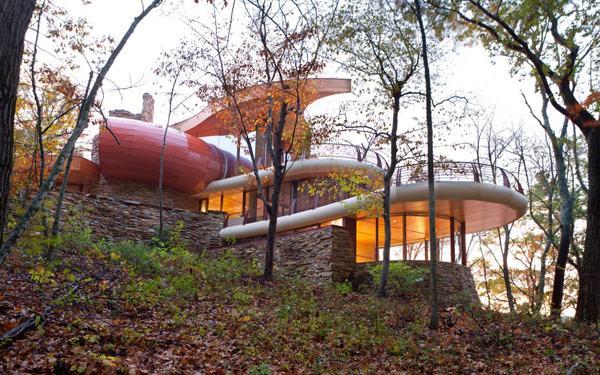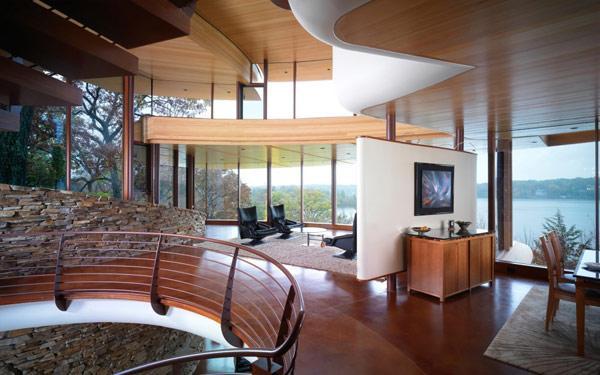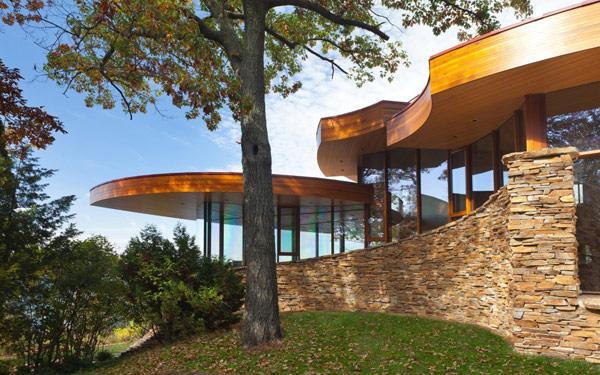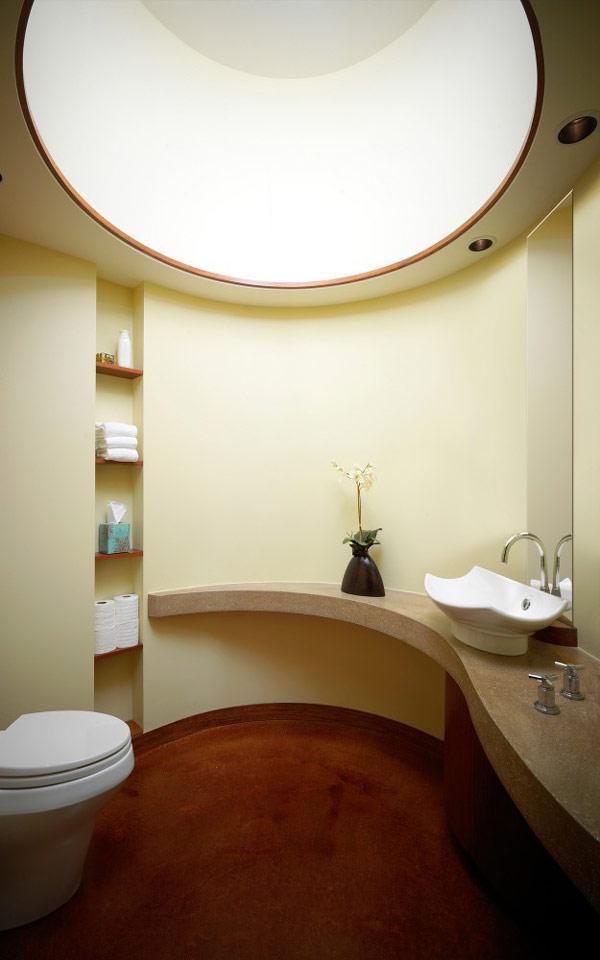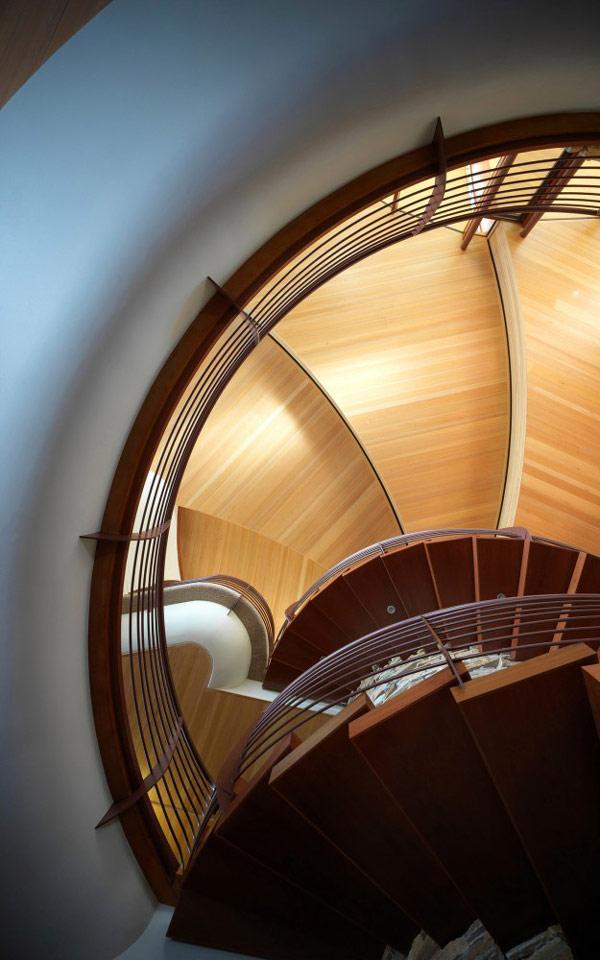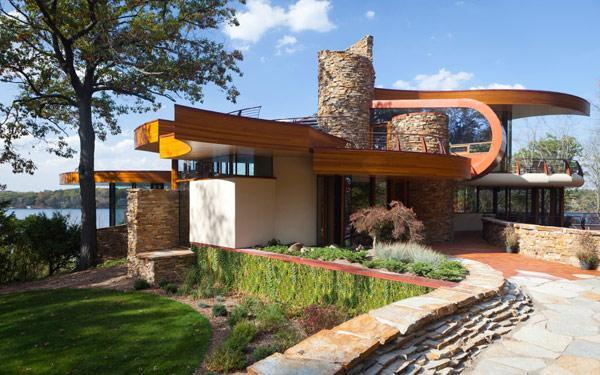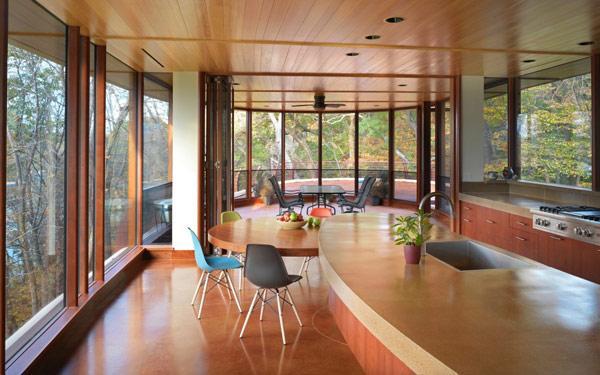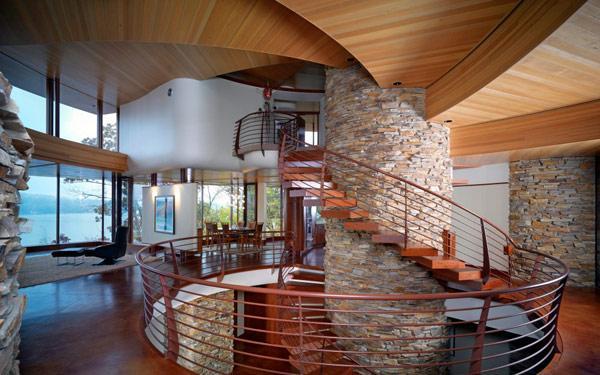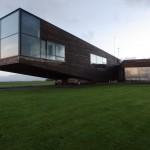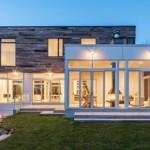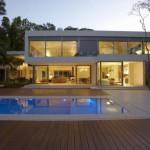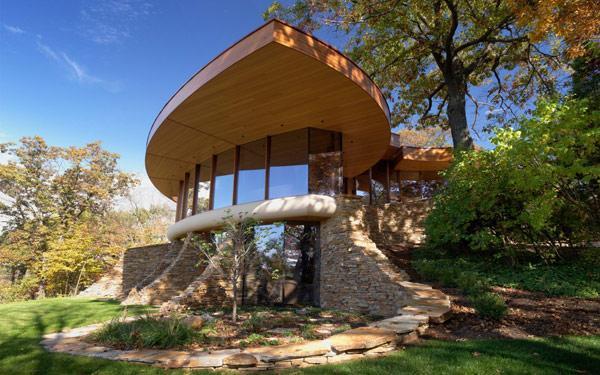
Designed by Robert Harvey Oshatz Architect, the Chenequa Residence is a family home showcasing an original and very dynamic design.
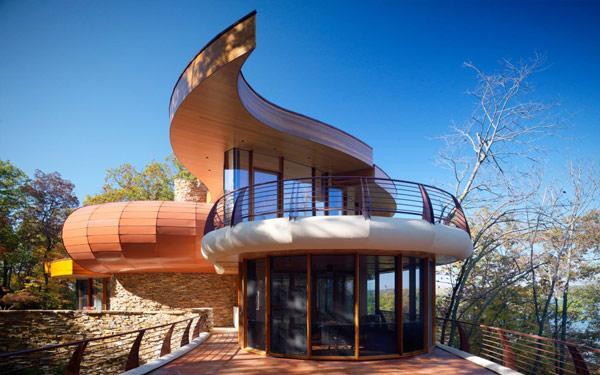
The extant building constitutes the first phase of construction and includes the primary living areas for the family. The second phase of construction to be undertaken at a later point will consist of a glass roofed swimming pool area and a suite for visiting grandparents
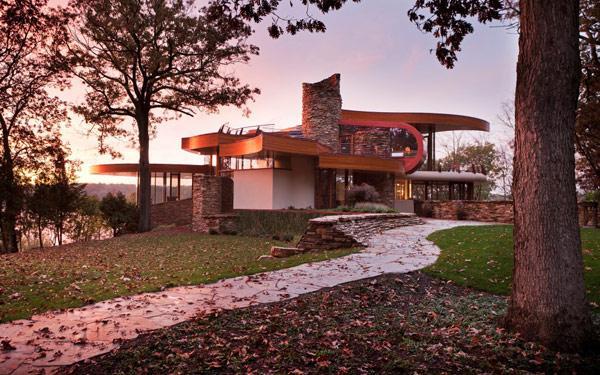
After parking on the circular driveway, the approach to the house is by foot and follows a small stone wall which continues underneath a low hemlock clad roof. Upon walking through the glass door, the compression of the low entry explodes into a celebration of light and form. A large circular opening in the floor exposes a new level below and the low roof lifts and spins out of view, followed by a cantilevered staircase. A solid stone core stands at the center of it all, like a choreographer directing the dance around it.
