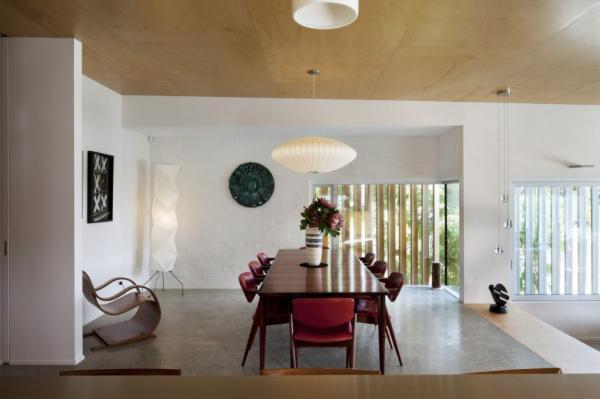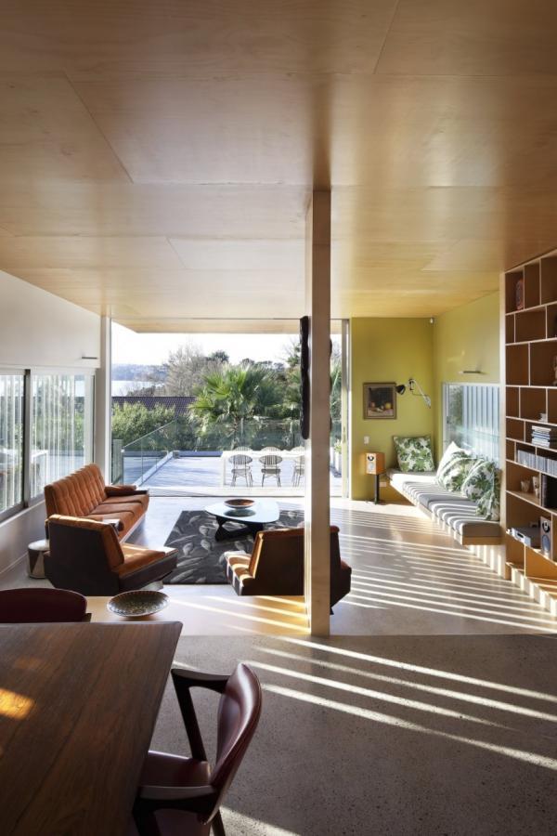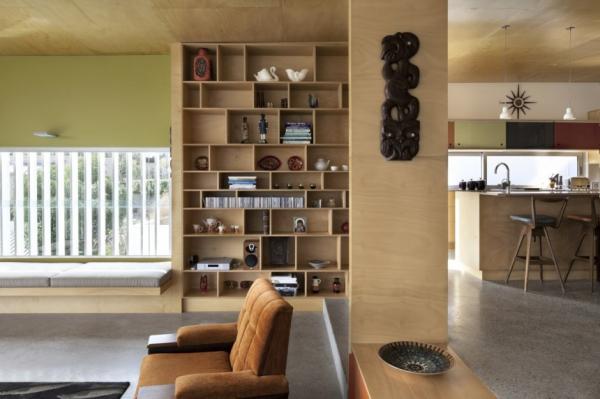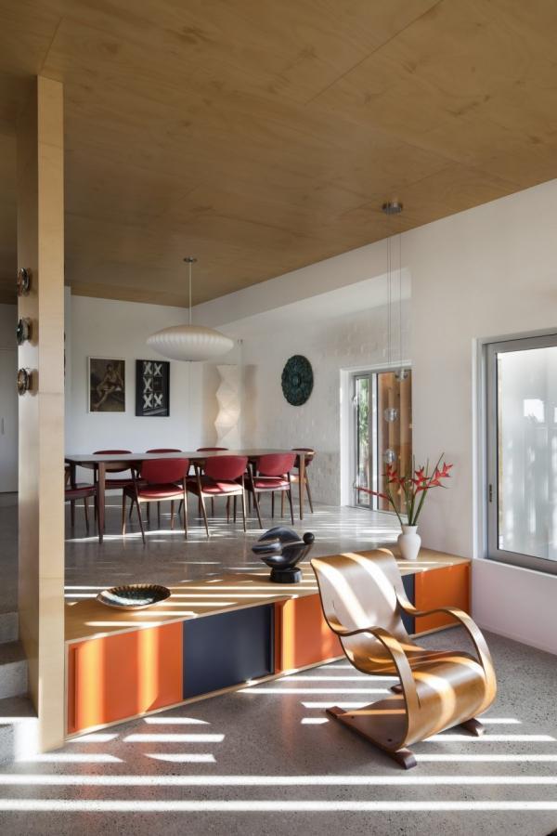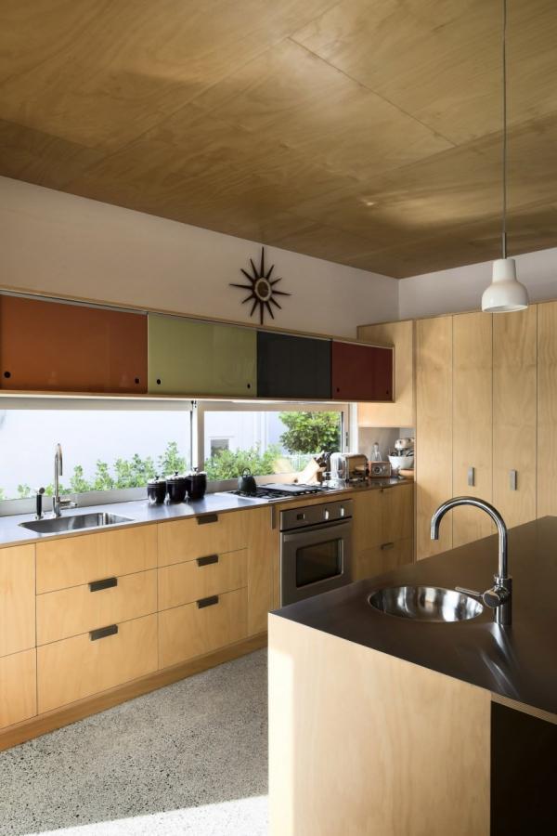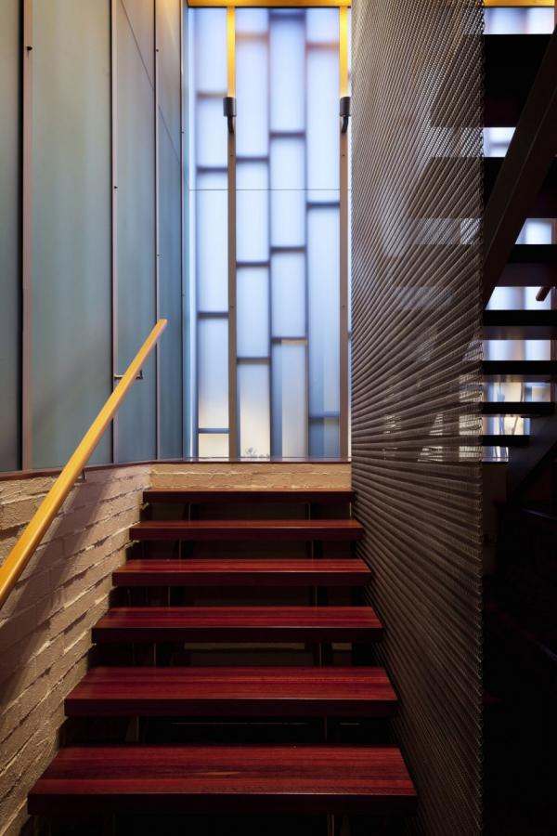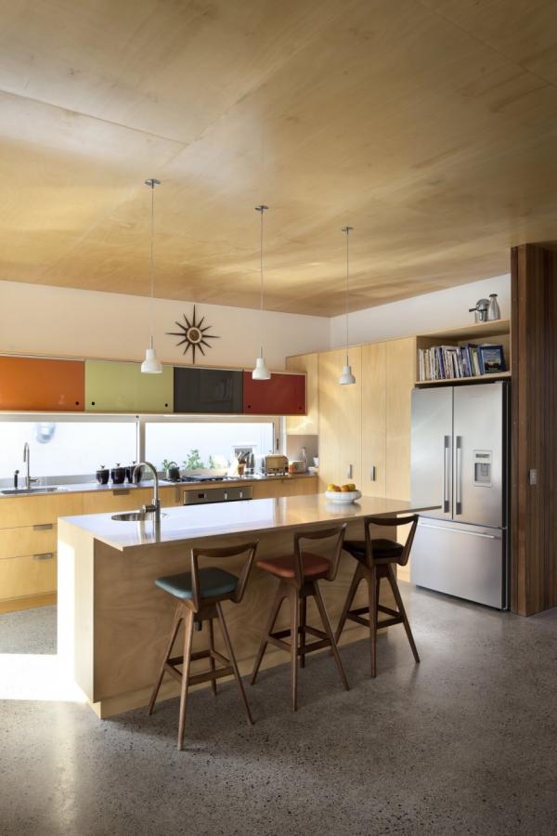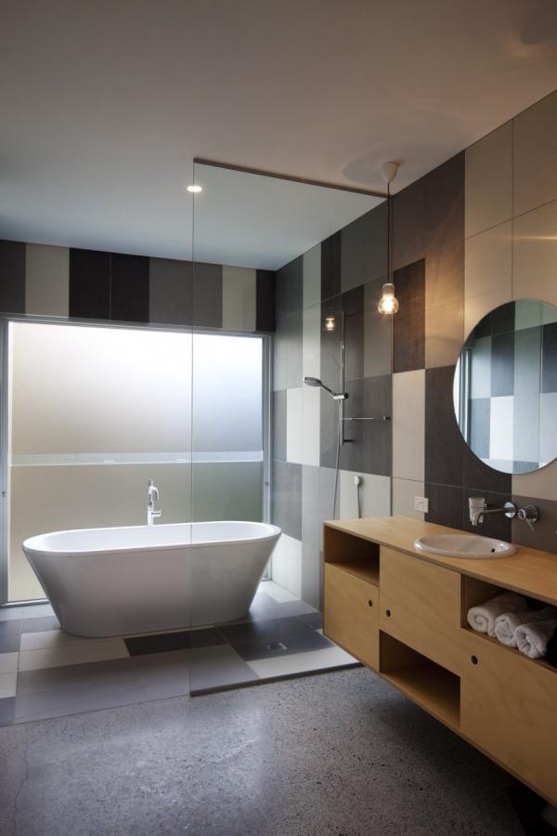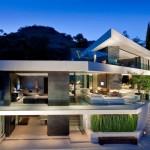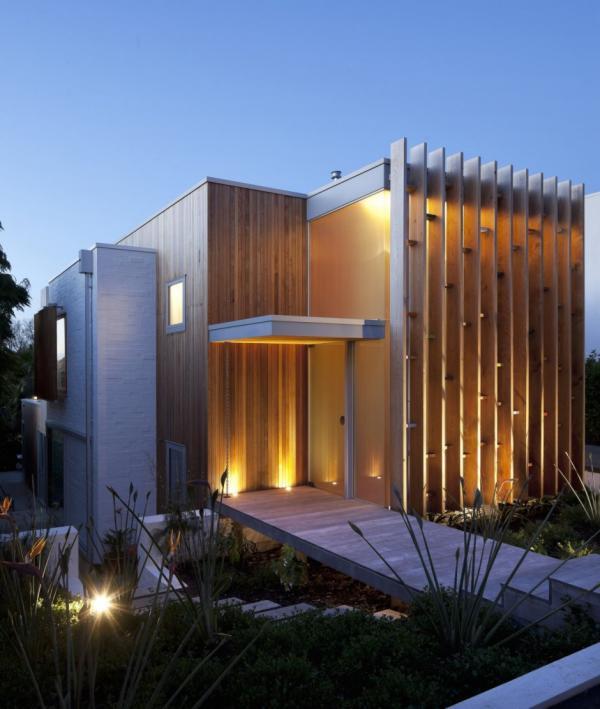
Designed by Bossley Architects, the Brown Vujcich Hous is located on a narrow urban site in the heart of Herne Bay in Auckland, New Zealand.
One of the main features of the house is the entry which is reached by a bridge that crosses a moat of planting. The entry is glazed with translucent glass to give privacy and a beautiful soft light to the interior spaces. The entry space is protected by a vertical cedar screen with intermittent horizontals painted with colours that have also been used on the interior.
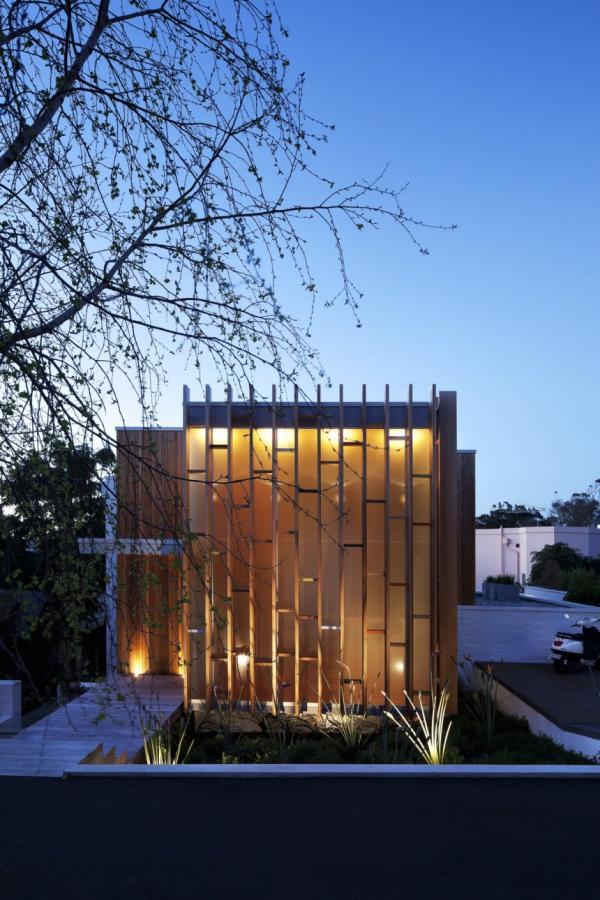
Once inside an open riser jarrah and steel stair with a hanging screen of stainless steel mesh leads either upstairs to the main living level or downstairs to the bedrooms and a second family living area.
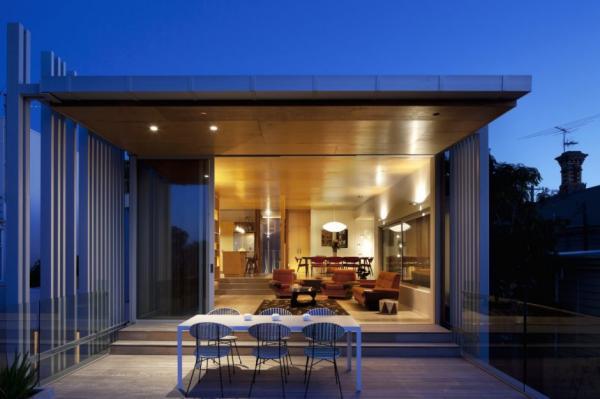
The rooms on the lower level open out to the usually redundant side yards surrounding the house with each room having its own terrace and outdoor space. The building steps down the site and culminates in a terrace and pool off the family living space.
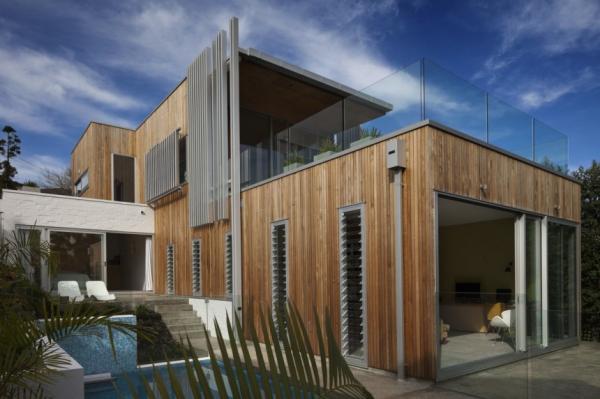
Light and privacy is modulated on the upper levels by opening and closing vertical lourveline panels or either cedar or aluminium. The living space opens out to a generous deck which with glimpses of the harbour.
