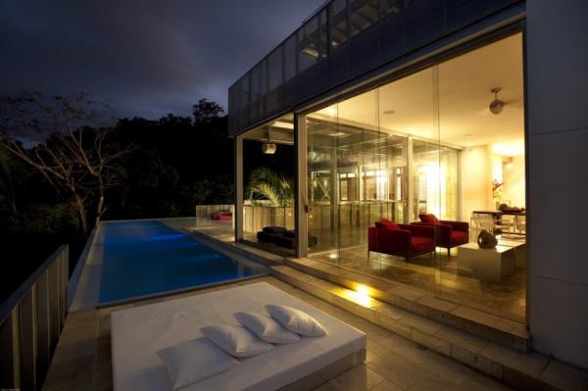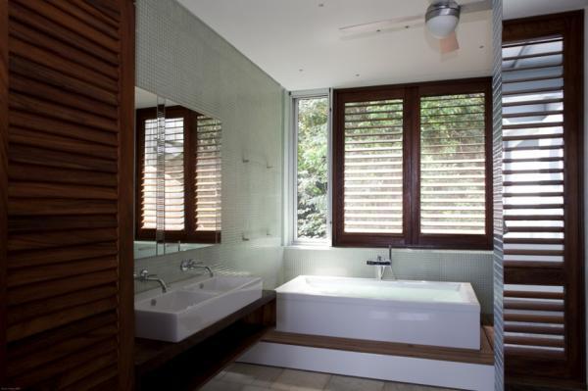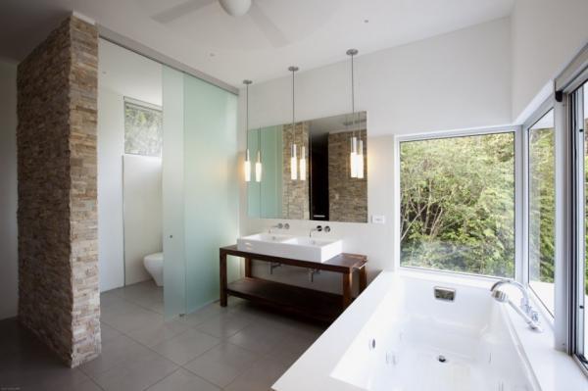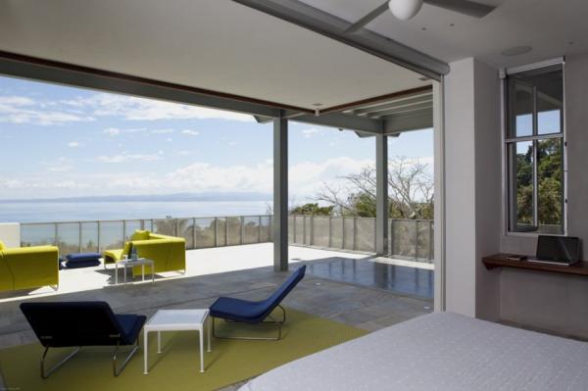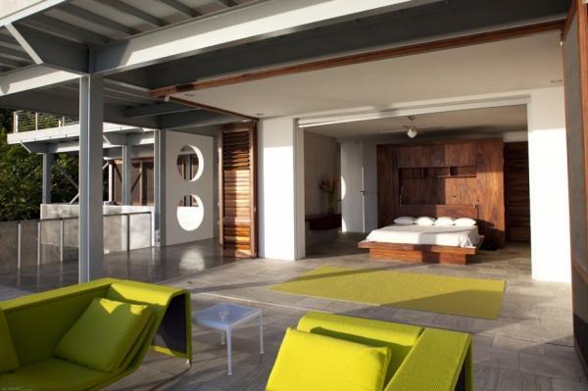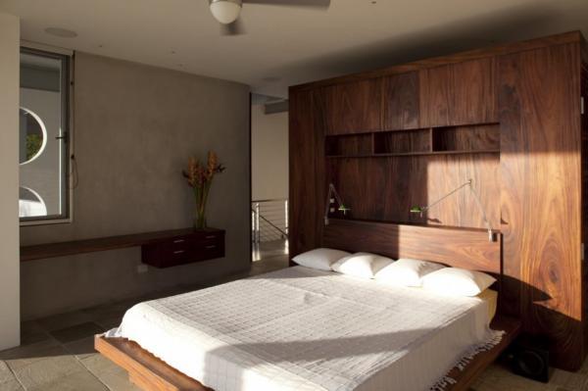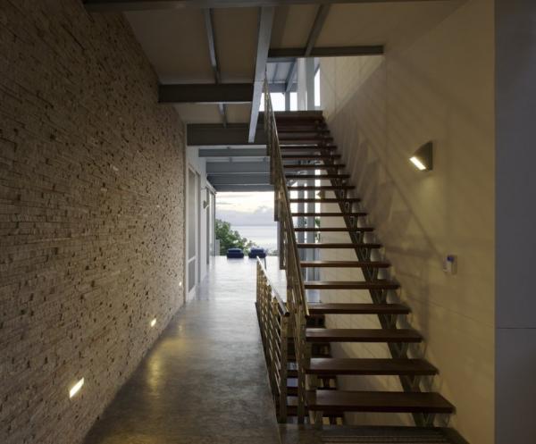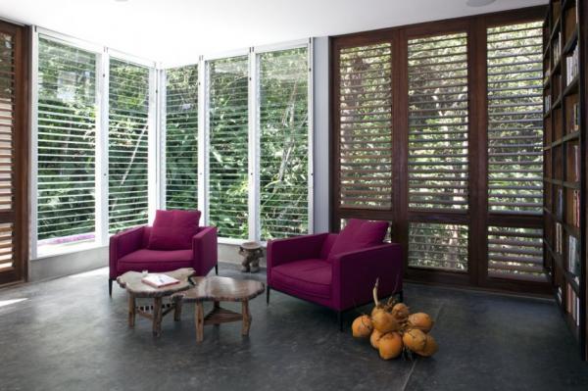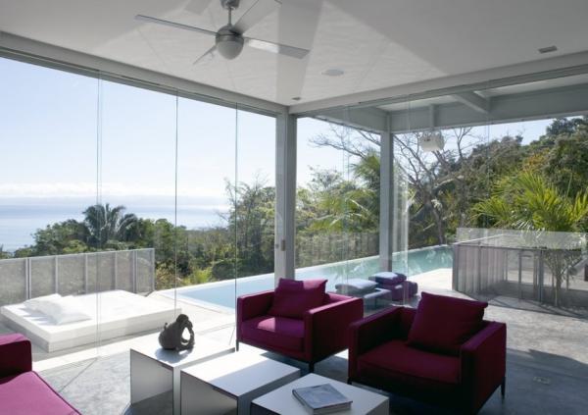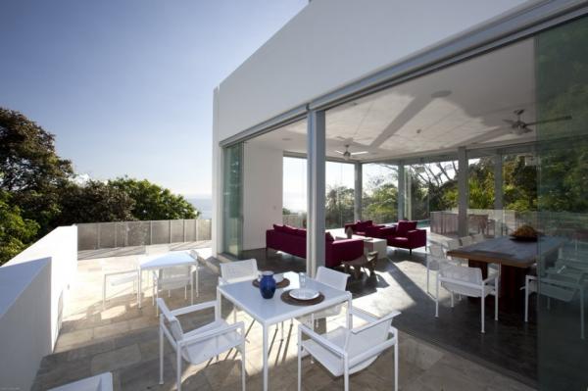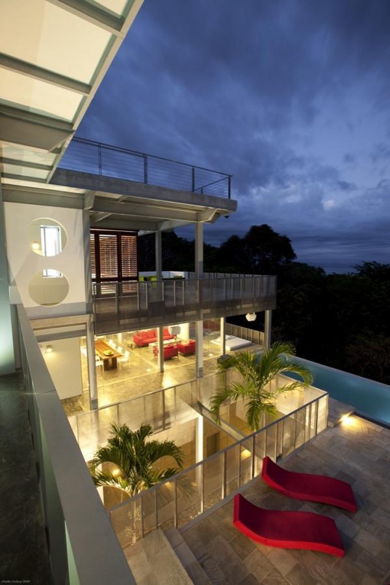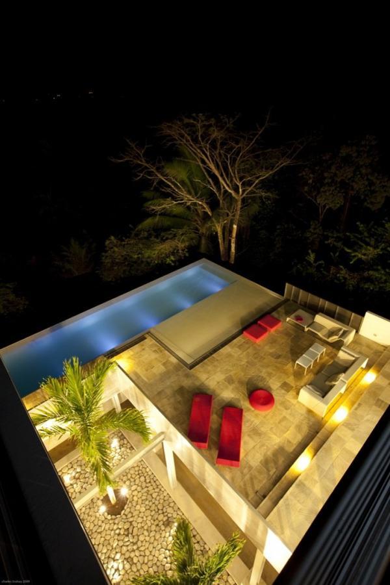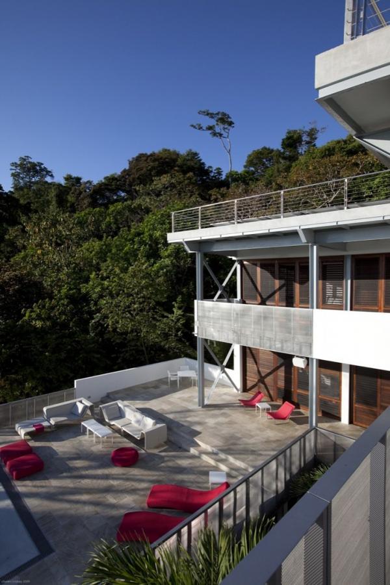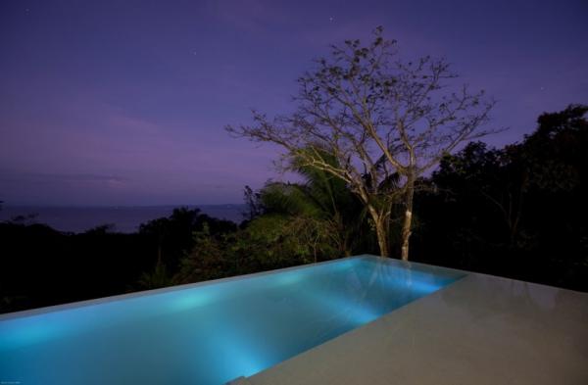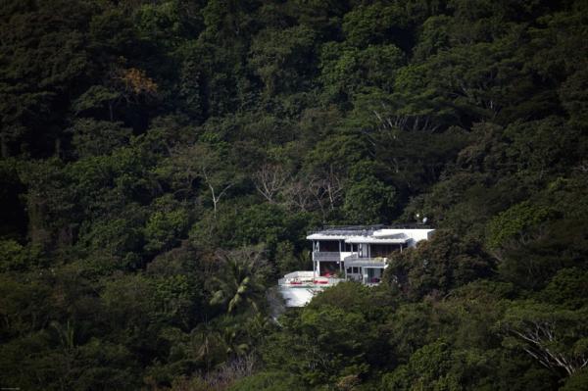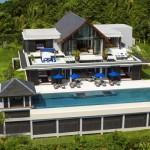
Casa Torcida was located in Osa Peninsula, Costa Rica, designed by SPG Architects. SPG Architects transformed an abandoned steel frame and concrete slab structure into a five-level, 18000 SF, indoor-outdoor residence on a rain-forested mountainside overlooking the Golfo Dulce. The house is environmentally sensitive, technologically advanced, and modernist by design. A flexible building perimeter provides a seamless flow from inside to out that completely blends the built environment with the natural setting and the spectacular views.
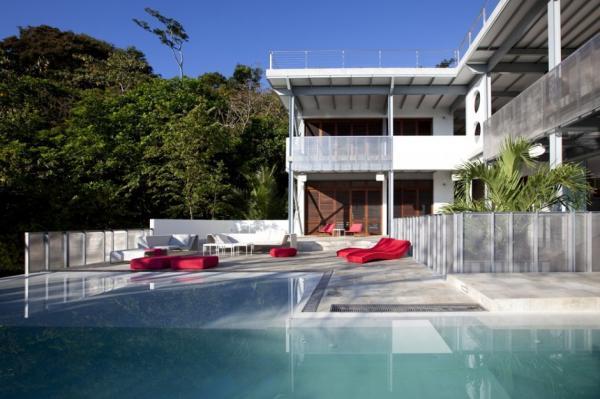
The house is energy self-sufficient – appliances and lighting were chosen for low power consumption that is sourced by photovoltaic cells on the roof. Solar hot water panels provide domestic hot water. Maximizing cross ventilation and ample overhangs have eliminated the need for air conditioning in this year-round tropical climate. As a result, this house is an indigenous yet distinctly modern piece of architecture.
