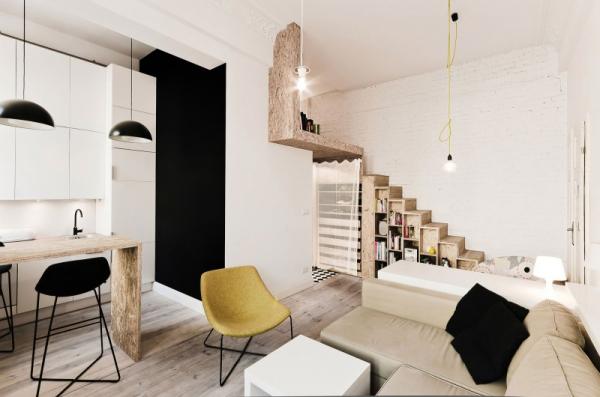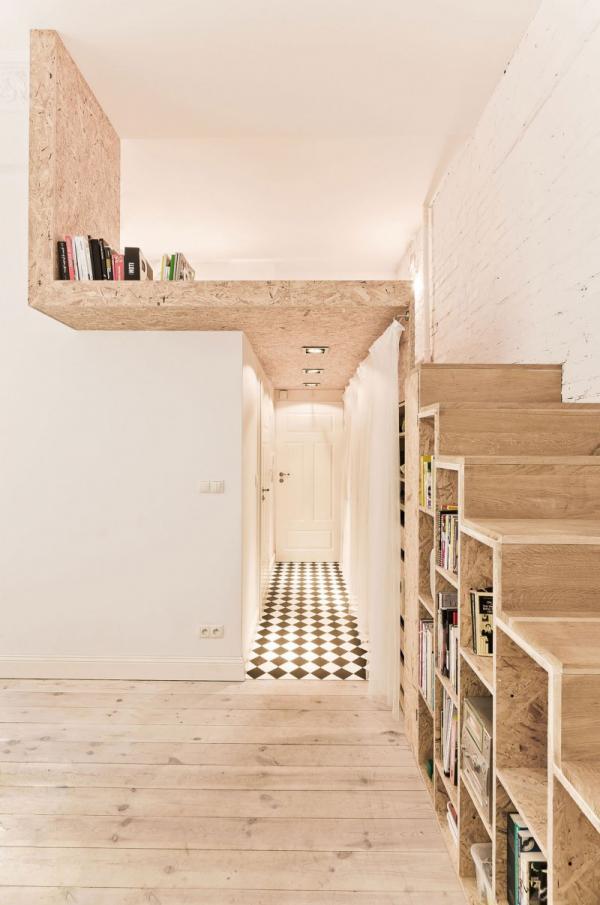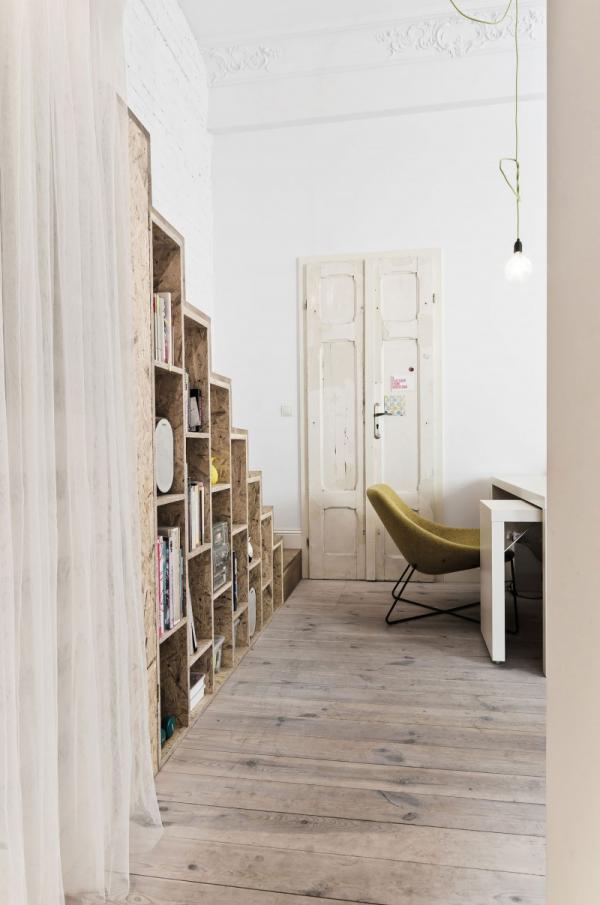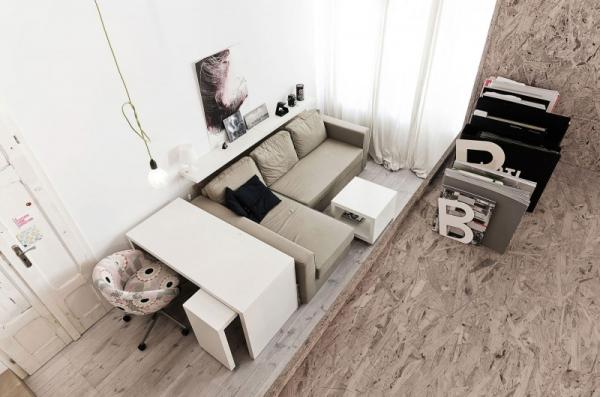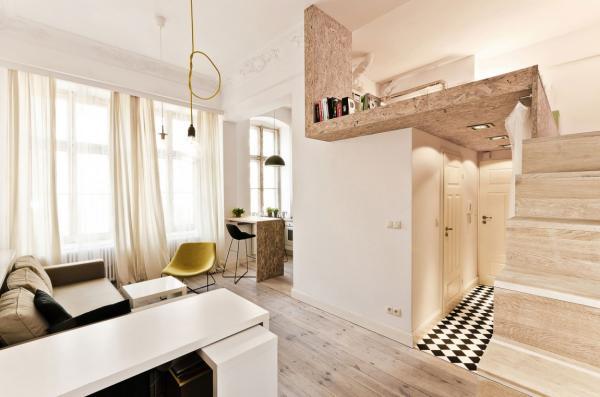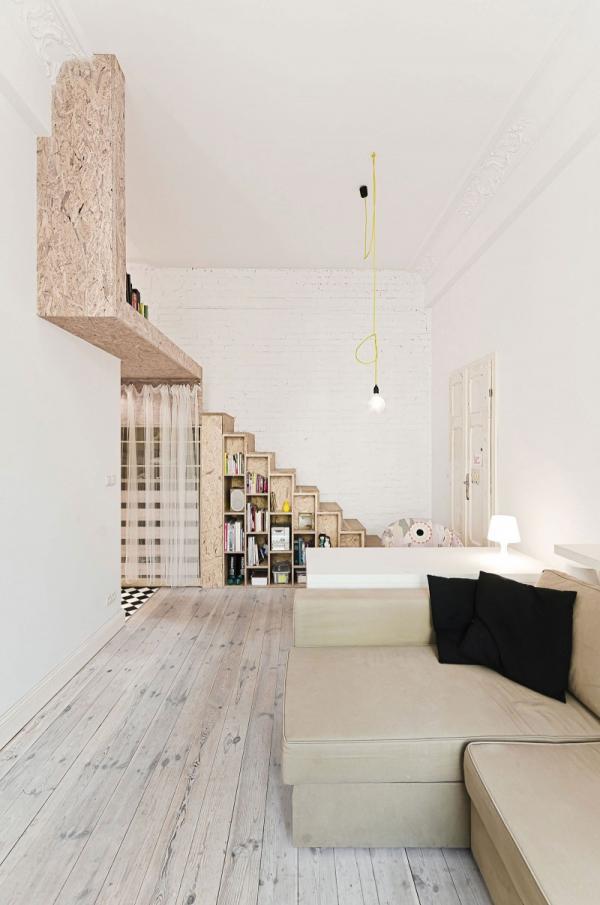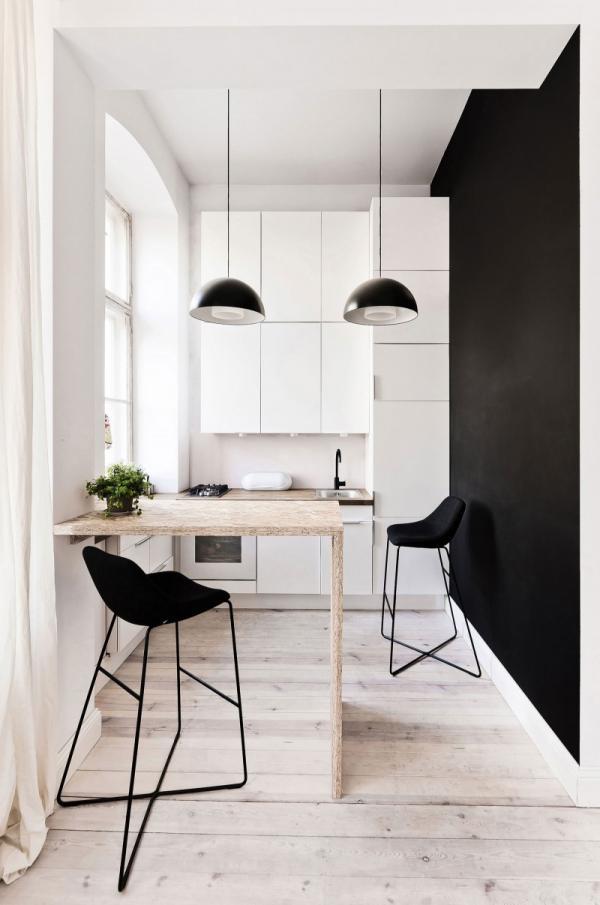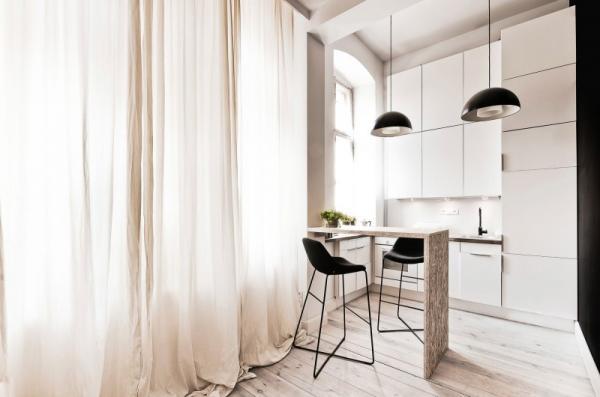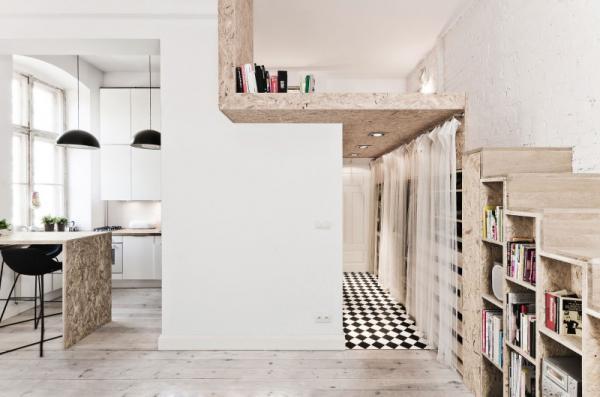
Polish design studio completed the 29 Square Meters project, which is located in Wroclaw, Poland. The designer finally turned the space with only an area of 29 square meters to a cosy apartment.
The priority of this makeover was to maximize the space and to create an independent bedroom. The ceiling at 3,7m (12ft) didn’t allow the designer to create two equivalent levels, but it was possible to build a semi-mezzanine.
Above the bathroom and the hallway there is a huge bed area 1,35m (4,5ft) high, whereas above the wardrobe there is a passage 1,85m (6ft) high. Moreover, to increase space, the living room, kitchen and dining area are combined into one room.
